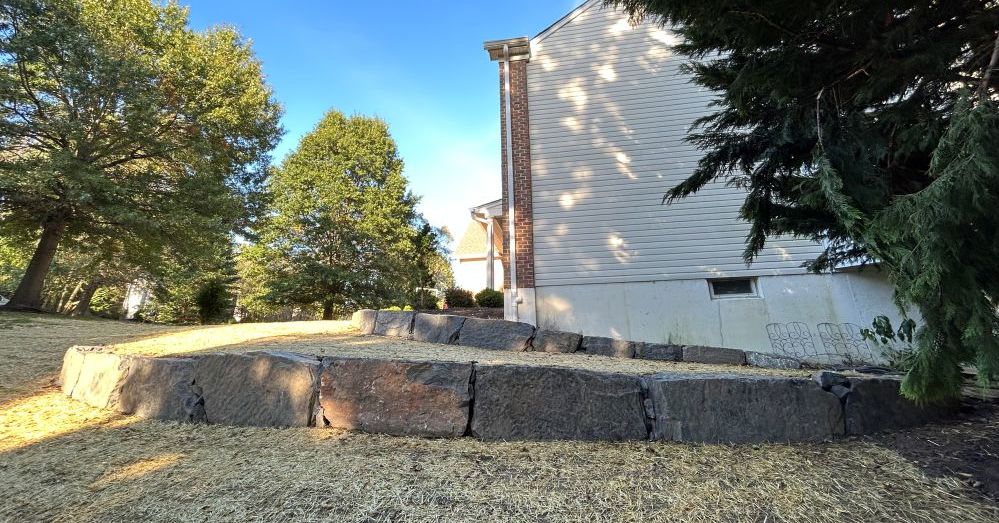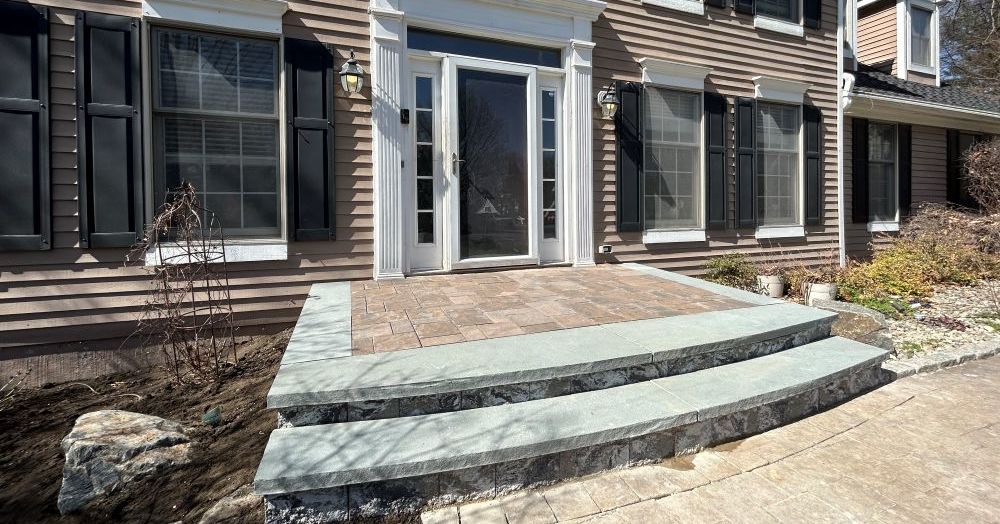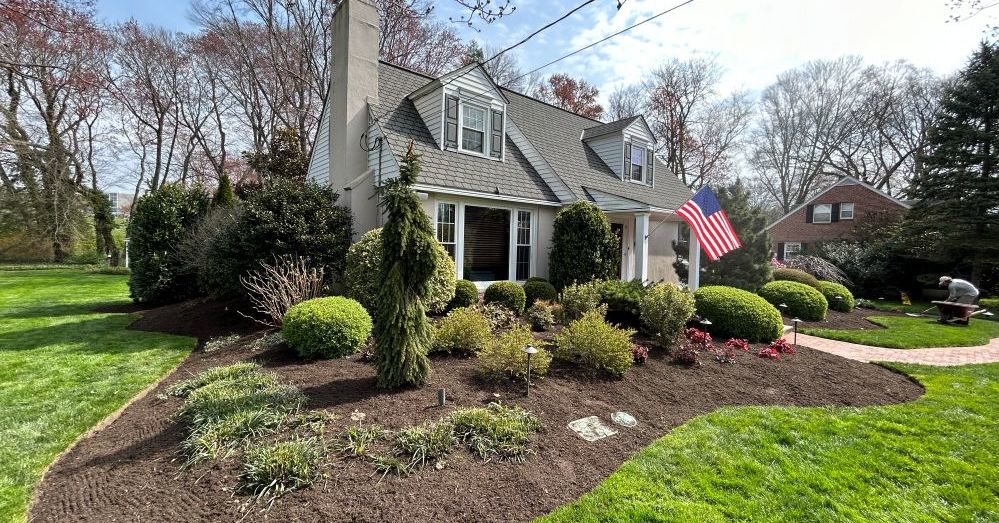Blog Title
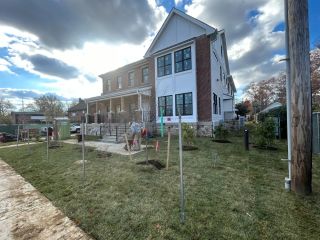
Project Journal: Chabad House at the University of Delaware
When we arrived at the Chabad House, the construction crews were wrapping up the building itself. The site had been a full-scale construction zone for months, and our team was the last to come through. What remained was a blank canvas of compacted soil, tire tracks, and grading issues that needed careful correction before the property could look and function the way it should.
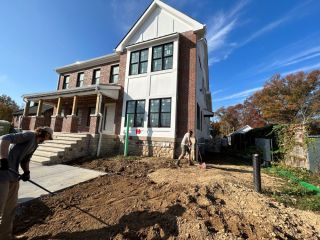

Our first step was cleanup and regrading - moving roughly 30 to 40 tons of soil to shape the ground according to the engineered drainage plan. Working with a skid steer and soil conditioner attachment, we created proper runoff contours so rainwater would flow away from the building, not toward it.
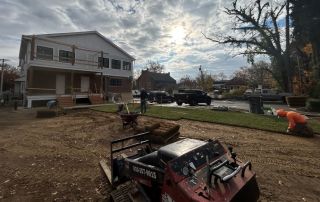
Once the foundation work was done, we rolled out over 9,000 square feet of fresh sod to establish the new lawn.
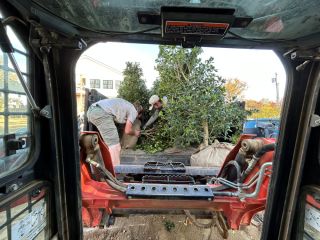
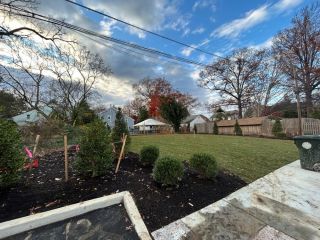
Around the perimeter, we cut clean new beds and planted a mix of evergreens and ornamentals to frame the building and create privacy where it mattered. The plantings included about a dozen trees and several large shrubs - American holly, hornbeam, and southern magnolia - along with five ten-foot arborvitae near the parking lot to soften the approach.

By the time we wrapped up, the Chabad House had gone from a construction site to a finished property ready for students and the community to gather. It’s the kind of project that reminds us how much a thoughtful landscape can do to bring a new building to life.
If you’re planning a commercial or institutional project, the right grading and planting plan makes all the difference. One Thousand Hands works with engineered drawings, architects, and property owners to turn sites like this into finished, living spaces that work as well as they look.



